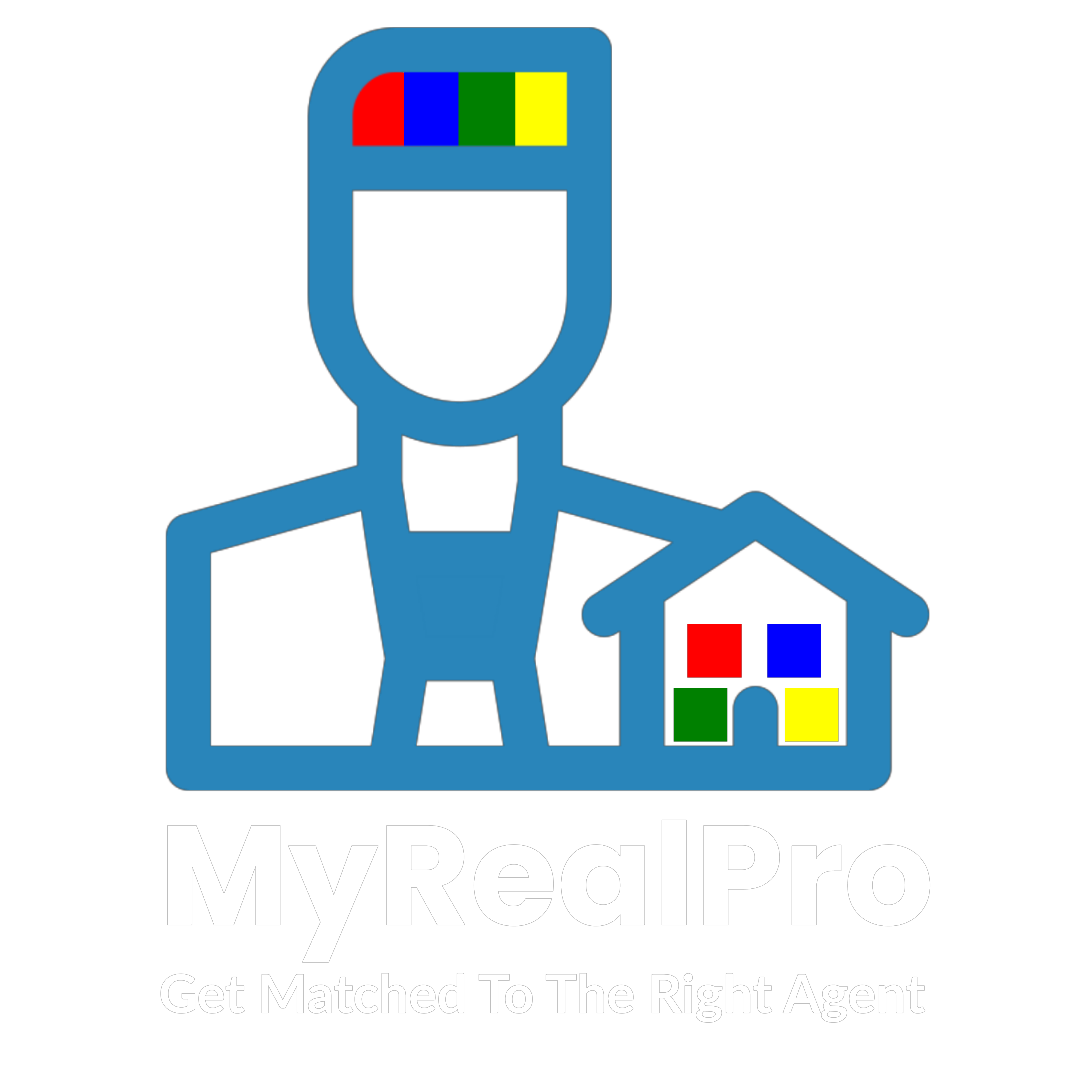12271 N 74TH Street, Scottsdale AZ 85260
Overview
- Updated On:
- October 15, 2022
- 4 Bedrooms
- 1.75 Bathrooms
- 2 Garages
- 2,250.00 ft2 Size
- 6470389 ID
Description
Listed below appraised Value! Welcome Home! Stunning home in a highly sought after Scottsdale location of BUENAVANTE with NO HOA! This beautiful must-see home is a complete remodel and turnkey residence for its new owner. This estate has been lovingly maintained by its only owner prior to this remodel. The home offers- NEW flooring, tile, lighting, electrical, and plumbing. Additionally, this dream home has a newer air conditioning unit, roof, water heater, windows and doors! Brand new gourmet kitchen, featuring new appliances, new granite, and quartz countertops (throughout the house) with a double waterfall center island, and upgraded lighting. The two bathrooms have been completely remodeled covering vanities, tile, mirrors, shower glass, plumbing, & lighting. (Continue for MORE)It has extensively upgraded outdoor lighting, landscaping, as well as new pavers in the front of home. A completely remodeled ensuite, with a remarkably large walk-in shower that overlooks a courtyard often found with bunnies and hummingbirds making regular appearances!
Two blocks from Scottsdale Road, you’re met with infinite options for shopping, dining, and entertainment as well as one block from cactus park whom’ s amenities include 17 acres of green open space with an aquatic center, featuring lessons, lap swim, fitness facilities, and more. Plenty of room to take your animal off leash and let them roam. There are sand volleyball courts (lighted), playgrounds, basketball courts, restrooms, 2 large reservable ramadas, etc. This home is surely to exceed expectations from the moment you step inside!
Virtual Tour
Property Details
Payment Calculator
- Principal and Interest
- Property Tax
- HOA fee
Amenities and Features
Property Address
Map
Schedule a tour
Your information
Similar Listings
7596 E LARKSPUR Drive, Scottsdale AZ 85260
8516 E GAIL Road, Scottsdale AZ 85260
10143 E GROUNDCHERRY Lane, Scottsdale AZ 852...
12271 N 74TH Street, Scottsdale AZ 85260 | O: 912.821.0110. © 2022 YOUR COMPANY NAME. ALL MATERIAL PRESENTED HEREIN IS INTENDED FOR INFORMATION PURPOSES ONLY. WHILE, THIS INFORMATION IS BELIEVED TO BE CORRECT, IT IS REPRESENTED SUBJECT TO ERRORS, OMISSIONS, CHANGES OR WITHDRAWAL WITHOUT NOTICE. ALL PROPERTY INFORMATION, INCLUDING, BUT NOT LIMITED TO SQUARE FOOTAGE, ROOM COUNT, NUMBER OF BEDROOMS AND THE SCHOOL DISTRICT IN PROPERTY LISTINGS SHOULD BE VERIFIED BY YOUR OWN ATTORNEY, ARCHITECT OR ZONING EXPERT. EQUAL HOUSING OPPORTUNITY. THE SOURCE OF THE DISPLAYED DATA IS EITHER THE PROPERTY OWNER OR PUBLIC RECORD PROVIDED BY NON-GOVERNMENTAL THIRD PARTIES. IT IS BELIEVED TO BE RELIABLE BUT NOT GUARANTEED. THIS INFORMATION IS PROVIDED EXCLUSIVELY FOR CONSUMERS’ PERSONAL, NON-COMMERCIAL USE.










