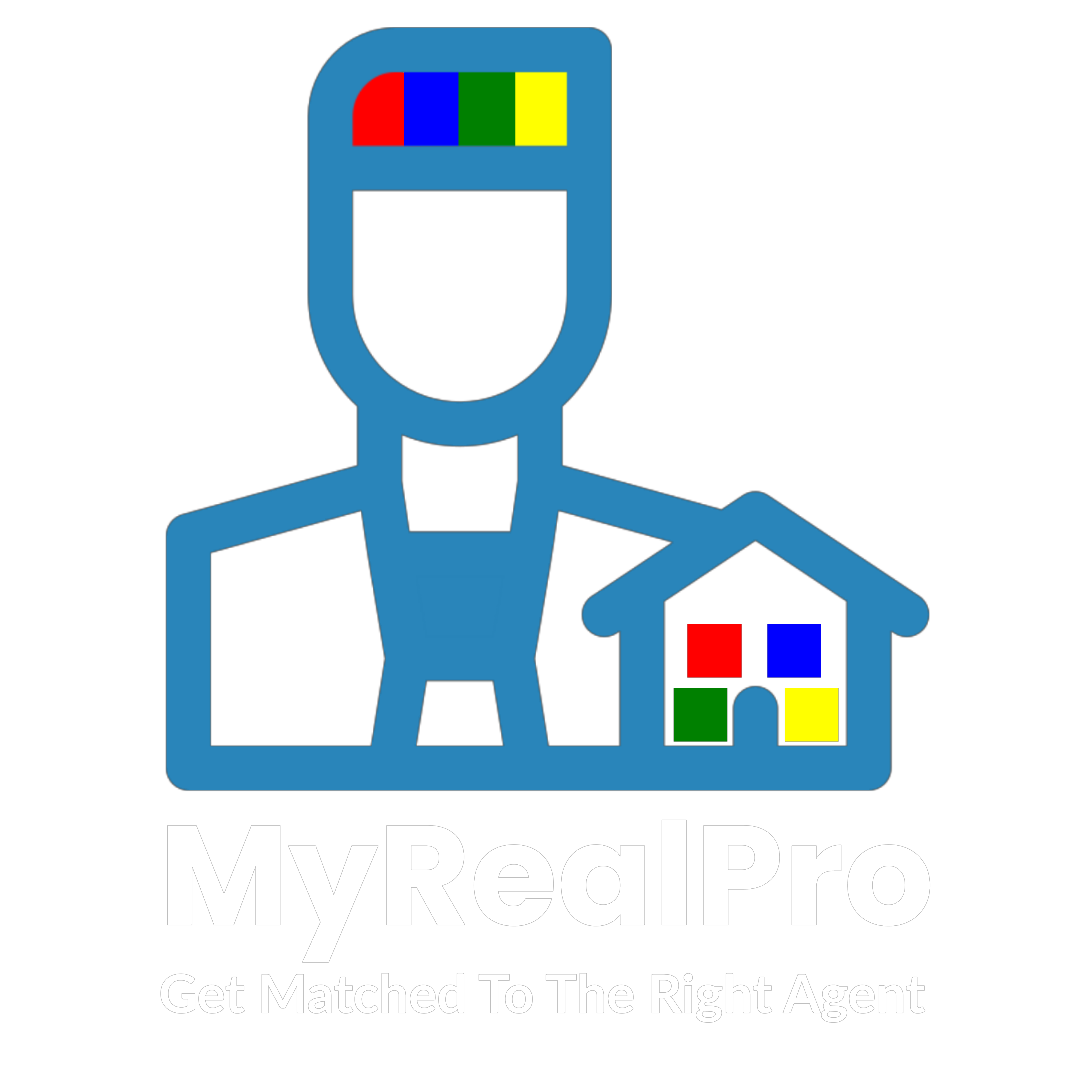1543 W RENEE Drive, Phoenix AZ 85027
Overview
- Updated On:
- October 15, 2022
- 4 Bedrooms
- 2 Bathrooms
- 2 Garages
- 1,857.00 ft2 Size
- 6444563 ID
Description
Huge price reduction! Pool! No HOA! RV gate! Beautiful 4-bedroom home in North Phoenix offers great features that make you feel right at home. From inviting front curb appeal with mature citrus trees and a cozy porch to a spacious backyard featuring a sparkling pool and a covered patio. Open layout, high ceilings, wood floors, white fireplace and large windows letting in a lot of natural light!Spacious kitchen offers ample cabinet space, oversized countertops great for cooking delicious meals.Bedrooms are bright and spacious. Master bedroom features a walk-in closet and a separate door to the yard.All appliances included and owner is willing to include furniture into the sale. Located near restaurants, schools, shopping and freeways!
Property Details
Payment Calculator
- Principal and Interest
- Property Tax
- HOA fee
Amenities and Features
Map
Schedule a tour
Your information
Similar Listings
4512 N 82ND Circle, Phoenix AZ 85033
3435 W DARIEN Way, Phoenix AZ 85086
4501 W VERDE Lane, Phoenix AZ 85031
1543 W RENEE Drive, Phoenix AZ 85027 | O: 912.821.0110. © 2022 YOUR COMPANY NAME. ALL MATERIAL PRESENTED HEREIN IS INTENDED FOR INFORMATION PURPOSES ONLY. WHILE, THIS INFORMATION IS BELIEVED TO BE CORRECT, IT IS REPRESENTED SUBJECT TO ERRORS, OMISSIONS, CHANGES OR WITHDRAWAL WITHOUT NOTICE. ALL PROPERTY INFORMATION, INCLUDING, BUT NOT LIMITED TO SQUARE FOOTAGE, ROOM COUNT, NUMBER OF BEDROOMS AND THE SCHOOL DISTRICT IN PROPERTY LISTINGS SHOULD BE VERIFIED BY YOUR OWN ATTORNEY, ARCHITECT OR ZONING EXPERT. EQUAL HOUSING OPPORTUNITY. THE SOURCE OF THE DISPLAYED DATA IS EITHER THE PROPERTY OWNER OR PUBLIC RECORD PROVIDED BY NON-GOVERNMENTAL THIRD PARTIES. IT IS BELIEVED TO BE RELIABLE BUT NOT GUARANTEED. THIS INFORMATION IS PROVIDED EXCLUSIVELY FOR CONSUMERS’ PERSONAL, NON-COMMERCIAL USE.










