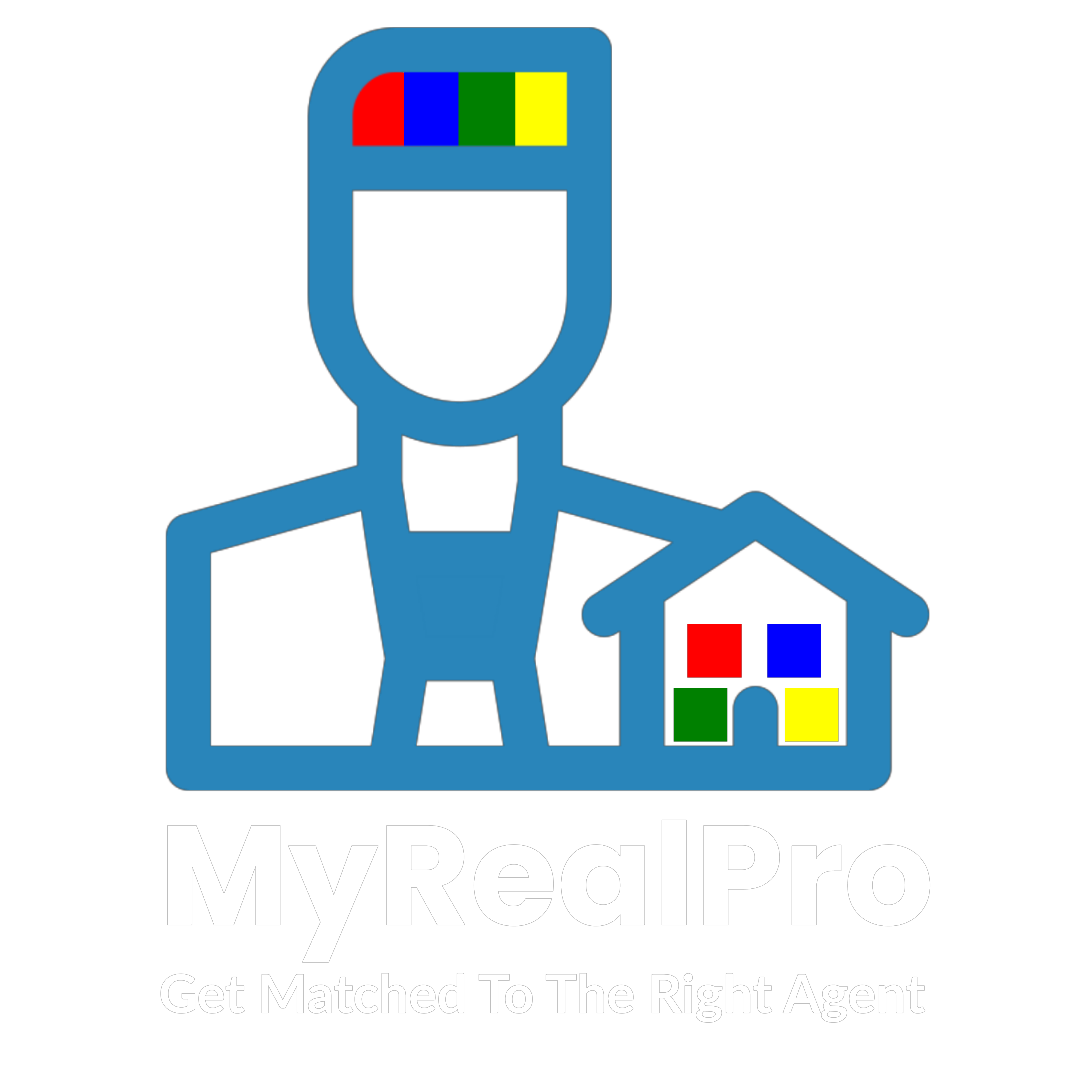17409 E HUNTER Drive, Rio Verde AZ 85263
Overview
- Updated On:
- October 15, 2022
- 3 Bedrooms
- 3.5 Bathrooms
- 3 Garages
- 3,458.00 ft2 Size
- 6464624 ID
Description
Prepare to be impressed when you enter this LUXURY TOLL BROTHERS ESTATE designed for entertaining in beautiful TRILOGY AT VERDE RIVER! Situated on a half-acre VIEW LOT with soaring ceilings, lovely light fixtures, soothing palette, clerestory windows and gorgeous wood-look flooring throughout. Immaculate great room boasts clean lines that favor a sleek & modern design, gas fireplace, surround sound, built-in wine bar & sliding glass doors leading to the backyard with beautiful mountain views. Stunning expanded gourmet kitchen is a cook’s delight with a plethora of wood cabinets with pull-out shelves, wall ovens, gas cooktop, built-in refrigerator, gleaming granite counters, stylish backsplash, a walk-in pantry with custom cabinets and bins and beautiful custom drapery panels and powershades. Grand primary suite boasts a cool accented wall, picture-perfect windows with custom motorized draperies and power shades, a sophisticated ensuite w/sliding barn door, subway tile backsplash, dual sinks, a make-up area, & a spacious expanded walk-in closet. A separate den/office has built-in cabinetry and sliding barn door for privacy. Other bedrooms have Hunter Douglas plantation shutters & a private bath w/designer’s tile wall and an additional family room. The 3-car garage offers plenty of cabinets for additional storage. You’ll love hosting fun gatherings in the beautiful backyard with a ramada and outdoor kitchen, fire pit, putting green, bocce ball court, outdoor speakers, professional misting system and mounted heaters! Other upgrades worth mentioning are a whole house water purification system and surge protector. Words don’t do this timeless beauty justice. You must come see it today!
Trilogy at Verde River is a Resort Style community featuring something for everyone! Golf, tennis, pickle ball, bocce ball, heated lap pool and swimming pool, hot tub, fitness center, demonstration kitchen and a 7.5 acre dog park. The community center has casual and fine dining, luxury spa and events center. Trilogy at Verde River is adjacent to the Tonto National Forest and is situated in the middle of miles and miles of hiking and biking trails. Live like you’re on vacation!
Property Details
Payment Calculator
- Principal and Interest
- Property Tax
- HOA fee
Amenities and Features
Property Address
Map
Schedule a tour
Your information
17409 E HUNTER Drive, Rio Verde AZ 85263 | O: 912.821.0110. © 2022 YOUR COMPANY NAME. ALL MATERIAL PRESENTED HEREIN IS INTENDED FOR INFORMATION PURPOSES ONLY. WHILE, THIS INFORMATION IS BELIEVED TO BE CORRECT, IT IS REPRESENTED SUBJECT TO ERRORS, OMISSIONS, CHANGES OR WITHDRAWAL WITHOUT NOTICE. ALL PROPERTY INFORMATION, INCLUDING, BUT NOT LIMITED TO SQUARE FOOTAGE, ROOM COUNT, NUMBER OF BEDROOMS AND THE SCHOOL DISTRICT IN PROPERTY LISTINGS SHOULD BE VERIFIED BY YOUR OWN ATTORNEY, ARCHITECT OR ZONING EXPERT. EQUAL HOUSING OPPORTUNITY. THE SOURCE OF THE DISPLAYED DATA IS EITHER THE PROPERTY OWNER OR PUBLIC RECORD PROVIDED BY NON-GOVERNMENTAL THIRD PARTIES. IT IS BELIEVED TO BE RELIABLE BUT NOT GUARANTEED. THIS INFORMATION IS PROVIDED EXCLUSIVELY FOR CONSUMERS’ PERSONAL, NON-COMMERCIAL USE.

