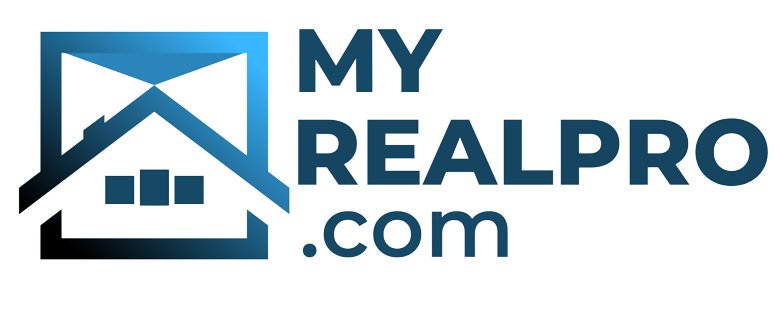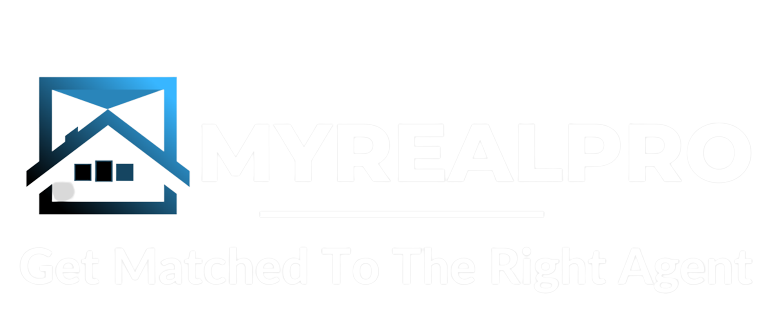18818 N 34TH Way, Phoenix AZ 85050
Overview
- Updated On:
- October 15, 2022
- 4 Bedrooms
- 3.5 Bathrooms
- 2 Garages
- 2,814.00 ft2 Size
- 6431010 ID
Description
No HOA! Custom home without the custom home price. Unique floor plan with an excellent location includinggreat access to freeways and Desert Ridge marketplace. The bottom level ”half basement” includes amodern decor master suite with custom built-in cabinetry, a very large glass block shower and heatedJacuzzi tub. The remainder of the basement is a beautiful rustic southwest design and includes a homeoffice, 1/2 bath, bar with custom built-in cabinetry and a stunning fireplace. The double doors provideeasy access to the recently renovated backyard pool/spa/built-in grille areas.Walking upstairs on the beautiful wood floors you have a contemporary styled open floor plan withvaulted ceilings. The completely remodeled kitchen looks out into the family room and dining room.Twoa master bath and guest bath, and a very large workout/game room (could easily be converted back to its original use as an upstairs master suite} make up the balance of the
upstairs area.
You get it all with this home: affordability, location, beautiful amenities, dual a/c units and load
controller to lower your utility costs, security systems, recently remodeled 2-car garage (3 space
driveway for shooting hoops!) and low maintenance landscaping.
SPECIAL FEATURES & UPGRADES:
Load Controller to save energy costs used in conjunction with the KW demand peak use times. Both floors have their own A/C, the lower level has a much smaller cooling load due to being partially underground (called earth coupled). It’s a great bonus feature because you don’t have to cool both floors to the same temperature.
New in 2021….90% efficient Sun Screens and 2′ of ceiling insulation blown in to add to the energy efficiency!
The Security System was upgraded and expanded last year to include more point of entry monitoring, a ring doorbell and cameras covering the entire property
The pool was remodeled in 2021 with a pebbletec interior, variable speed programmable primary pool pump, valves and sand filter!
The car buff in your family will love the completely remodeled garage (2 years ago)
Great Location!! Quick access to the 51 & 101 freeways, but no noise!
Very little traffic as it is not located on a thru street.
Furniture & Artwork available on separate bill of sale.
Virtual Tour
Property Details
Payment Calculator
- Principal and Interest
- Property Tax
- HOA fee
Amenities and Features
Property Address
Map
Contact Me
Schedule a tour
Your information
Similar Listings
650 E COLTER Street, Phoenix AZ 85012
2012 E Serene Street, Phoenix AZ 85086
1709 W MOODY Trail, Phoenix AZ 85041,Phoenix...
18818 N 34TH Way, Phoenix AZ 85050 | O: 912.821.0110. © 2022 YOUR COMPANY NAME. ALL MATERIAL PRESENTED HEREIN IS INTENDED FOR INFORMATION PURPOSES ONLY. WHILE, THIS INFORMATION IS BELIEVED TO BE CORRECT, IT IS REPRESENTED SUBJECT TO ERRORS, OMISSIONS, CHANGES OR WITHDRAWAL WITHOUT NOTICE. ALL PROPERTY INFORMATION, INCLUDING, BUT NOT LIMITED TO SQUARE FOOTAGE, ROOM COUNT, NUMBER OF BEDROOMS AND THE SCHOOL DISTRICT IN PROPERTY LISTINGS SHOULD BE VERIFIED BY YOUR OWN ATTORNEY, ARCHITECT OR ZONING EXPERT. EQUAL HOUSING OPPORTUNITY. THE SOURCE OF THE DISPLAYED DATA IS EITHER THE PROPERTY OWNER OR PUBLIC RECORD PROVIDED BY NON-GOVERNMENTAL THIRD PARTIES. IT IS BELIEVED TO BE RELIABLE BUT NOT GUARANTEED. THIS INFORMATION IS PROVIDED EXCLUSIVELY FOR CONSUMERS’ PERSONAL, NON-COMMERCIAL USE.











