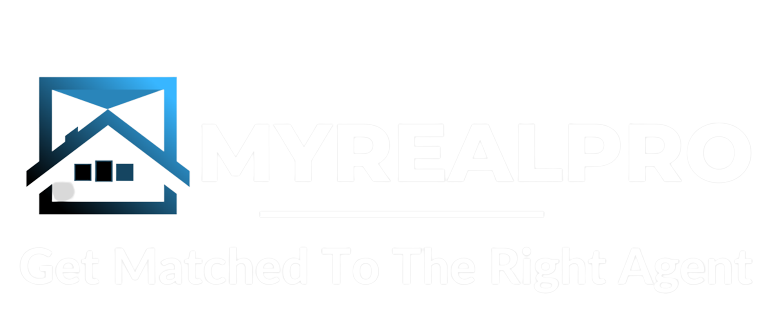3322 N MANOR Drive W, Phoenix AZ 85014
Overview
- Updated On:
- October 15, 2022
- 5 Bedrooms
- 5 Bathrooms
- 3 Garages
- 5,692.00 ft2 Size
- 6363620 ID
Description
Phoenix Country Club’s 6th Green is home to this one of a kind Sonoran Contemporary residence. Anchored by HH Green’s historic Adobe architecture (reflecting his treasured Heard Museum design), the step-free primary home offers 5 bedrooms, 4 1/2 baths PLUS today’s thoughtful auxiliary extras. The original 2-sided stone fireplace, is center to the dual Great Rooms’ easy flow – inside & out – & into the recent Island Kitchen, adjacent to the grand wainscoted Dining Room. This enchanting environment’s Day to Night transitions are pure magic! Private Guest Residence w 2 full baths is a thoughtful, addition. Recent infrastructure (plumbing, electric, roofing, windows, & more), ensures years of worry-free enjoyment. Privacy & Urban Convenience redefined in this romantic treasure.
Virtual Tour
Property Details
Payment Calculator
- Principal and Interest
- Property Tax
- HOA fee
Amenities and Features
Property Address
Map
Contact Me
Schedule a tour
Your information
Similar Listings
650 E COLTER Street, Phoenix AZ 85012
2012 E Serene Street, Phoenix AZ 85086
1709 W MOODY Trail, Phoenix AZ 85041,Phoenix...
3322 N MANOR Drive W, Phoenix AZ 85014 | O: 912.821.0110. © 2022 YOUR COMPANY NAME. ALL MATERIAL PRESENTED HEREIN IS INTENDED FOR INFORMATION PURPOSES ONLY. WHILE, THIS INFORMATION IS BELIEVED TO BE CORRECT, IT IS REPRESENTED SUBJECT TO ERRORS, OMISSIONS, CHANGES OR WITHDRAWAL WITHOUT NOTICE. ALL PROPERTY INFORMATION, INCLUDING, BUT NOT LIMITED TO SQUARE FOOTAGE, ROOM COUNT, NUMBER OF BEDROOMS AND THE SCHOOL DISTRICT IN PROPERTY LISTINGS SHOULD BE VERIFIED BY YOUR OWN ATTORNEY, ARCHITECT OR ZONING EXPERT. EQUAL HOUSING OPPORTUNITY. THE SOURCE OF THE DISPLAYED DATA IS EITHER THE PROPERTY OWNER OR PUBLIC RECORD PROVIDED BY NON-GOVERNMENTAL THIRD PARTIES. IT IS BELIEVED TO BE RELIABLE BUT NOT GUARANTEED. THIS INFORMATION IS PROVIDED EXCLUSIVELY FOR CONSUMERS’ PERSONAL, NON-COMMERCIAL USE.











