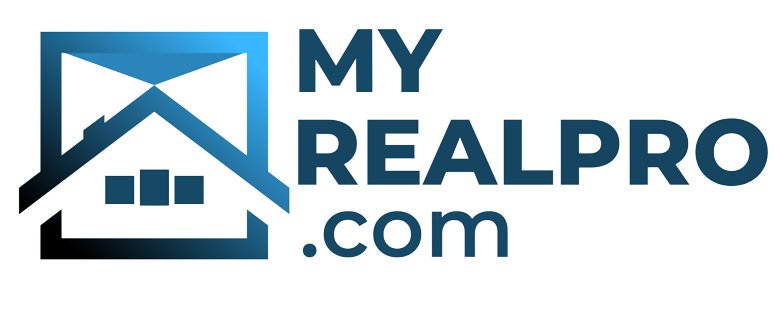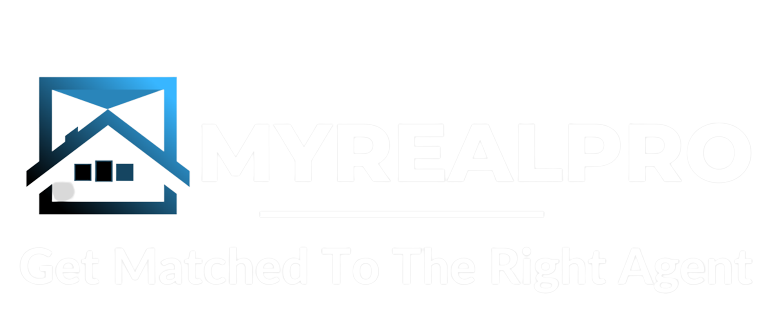3521 E CANNON Drive, Phoenix AZ 85028
Overview
- Updated On:
- October 15, 2022
- 4 Bedrooms
- 2 Bathrooms
- 2 Garages
- 2,196.00 ft2 Size
- 6453994 ID
Description
3bd PLUS DEN with closet! Freshly remodeled home featuring new flooring throughout, kitchen boasts stainless steel appliances, quartz countertops and new shaker cabinets. Designer touches throughout including wood accent walls. Beautifully tiled fireplace in the cozy sitting area with double french doors leading to the covered patio. Wood barn doors open to the den located just off the living room. Oversized Owner’s Suite with a large walk-in closet, sliding door to backyard, and a beautifully upgraded bathroom with double sinks. The home is in a sleepy cul-de-sac with plenty of parking in the 2 car garage or on the extended driveway. Landscaping includes mature Saguaros and numerous Palm trees leading to the covered front porch entry.Near the highly desired Phoenix Mountain Preserve, also within the Paradise Valley School District, just minutes from the 51 Freeway, and less than 2 miles from Fry’s Signature, Whole Foods, Trader Joe’s, and several wonderful restaurants.
Property Details
Payment Calculator
- Principal and Interest
- Property Tax
- HOA fee
Amenities and Features
Property Address
Map
Contact Me
Schedule a tour
Your information
Similar Listings
650 E COLTER Street, Phoenix AZ 85012
2012 E Serene Street, Phoenix AZ 85086
1709 W MOODY Trail, Phoenix AZ 85041,Phoenix...
3521 E CANNON Drive, Phoenix AZ 85028 | O: 912.821.0110. © 2022 YOUR COMPANY NAME. ALL MATERIAL PRESENTED HEREIN IS INTENDED FOR INFORMATION PURPOSES ONLY. WHILE, THIS INFORMATION IS BELIEVED TO BE CORRECT, IT IS REPRESENTED SUBJECT TO ERRORS, OMISSIONS, CHANGES OR WITHDRAWAL WITHOUT NOTICE. ALL PROPERTY INFORMATION, INCLUDING, BUT NOT LIMITED TO SQUARE FOOTAGE, ROOM COUNT, NUMBER OF BEDROOMS AND THE SCHOOL DISTRICT IN PROPERTY LISTINGS SHOULD BE VERIFIED BY YOUR OWN ATTORNEY, ARCHITECT OR ZONING EXPERT. EQUAL HOUSING OPPORTUNITY. THE SOURCE OF THE DISPLAYED DATA IS EITHER THE PROPERTY OWNER OR PUBLIC RECORD PROVIDED BY NON-GOVERNMENTAL THIRD PARTIES. IT IS BELIEVED TO BE RELIABLE BUT NOT GUARANTEED. THIS INFORMATION IS PROVIDED EXCLUSIVELY FOR CONSUMERS’ PERSONAL, NON-COMMERCIAL USE.











